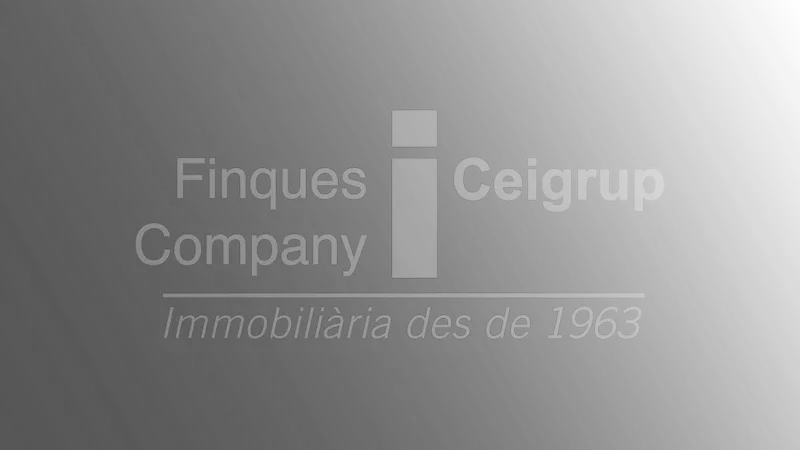
Detached house for sale Palau area.
Chalet House
Description
CEIGRUP-FINQUES J.COMPANY.-Zona Palau. House for sale of 450m2 built, 630m2 of plot. The house consists of 3 floors; in the first, we have a large entrance hall, bright kitchen with garden views, the living room completely exterior, with views and fireplace with direct access to the garden. There is a large room with two double glazed windows. It also has a bathroom with natural light and a very spacious room for washing machine, dryer, boiler, etc. On the second floor, there are the bedrooms; suite with dressing room and large bathroom with large shower and screen, 2 double bedrooms and one single (which can be doubled), all with fitted wardrobes, desk and lots of light. From two of the bedrooms you can access the glass terrace overlooking Girona. In the common areas we find fitted wardrobes. The basement is distributed in a multipurpose room (gym, play area ...) another room (office, iron, machinery ...), a room where we find all kinds of materials as spare parts for construction of the house and finally a spacious parking lot for at least two large cars which is accessed by a wide and comfortable ramp from the street. The finishes of the whole house are of the highest quality, natural parquet, oak interior carpentry, melis wood windows with double glazing, independent heating on floors and wrought steel radiators
Purchase Chalet House in Girona with 450,00 m2 with 5 rooms and 3 bathrooms
Features
-
 Heating
Heating
-
 Terrace
Terrace
-
 Views
Views
-
 Garden
Garden
-
 Suite
Suite
-
 Parking
Parking
Energetic Certification
| Power consumption | CO2 Emissions | |
| A | ||
| B | ||
| C | ||
| D | 139 Kwh | 29 ppm |
| E | ||
| F | ||
| G | ||
| X |
Tour virtual
Contact now
Para más información, nos podéis contactar en el siguiente formulario





































